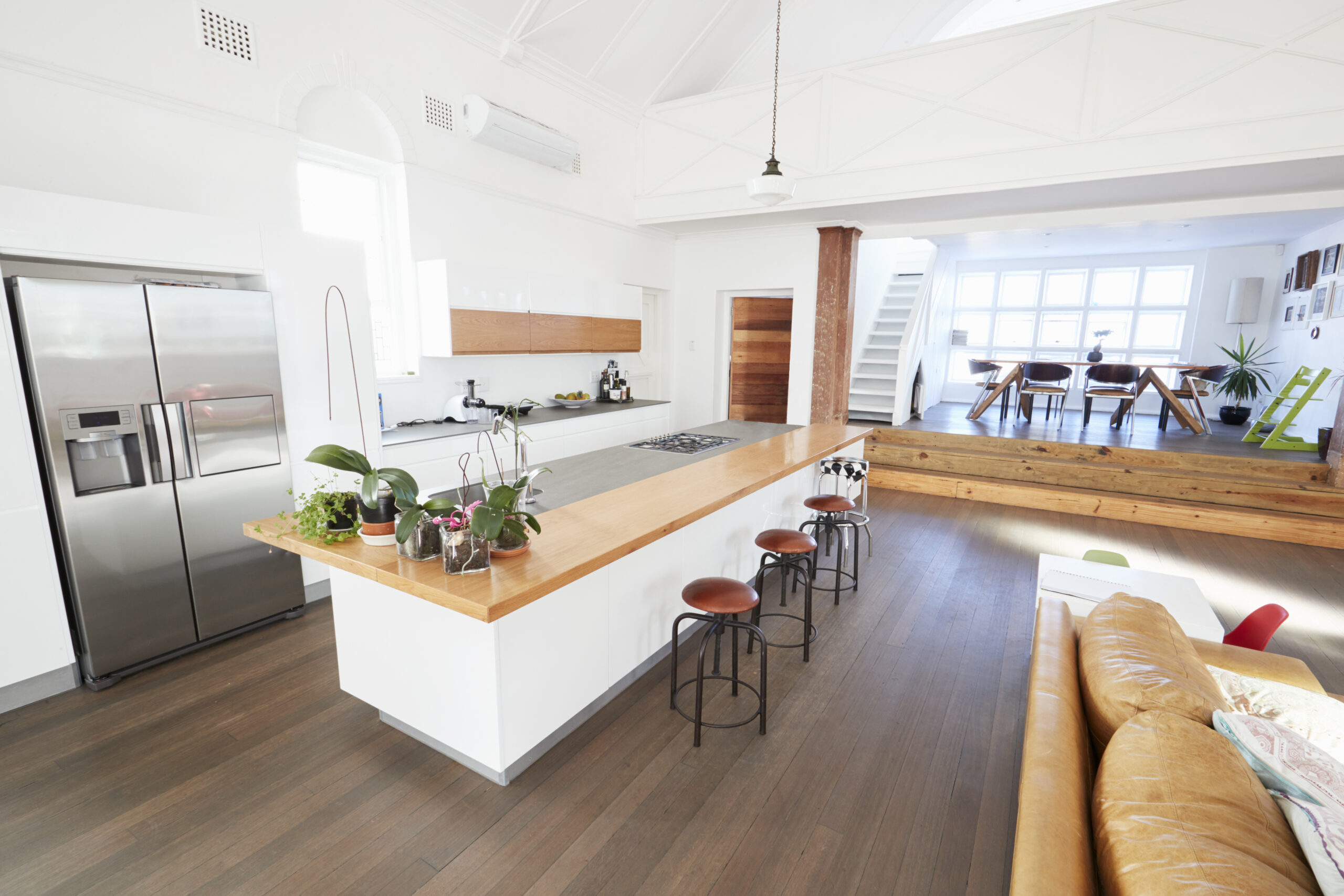
Pros to an Open Concept kitchen:
Better flow of the walk space
-People can walk unhindered by a door or hallway.
Improved Communication!
-With no walls in the way people in the living room can talk to people in the kitchen!
Easier to watch kids!
-Parents cooking dinner and setting the table in the dining room can still supervise the
children in the living room.
Layout flexibility
-Without walls or doorways in the way you can easily move furniture in any configuration
you would like.
Adds Value to your property
-Making your home more visually appealing puts you in a better position to sell in the
future or increase resale value.
Cons to An Open Concept Kitchen:
Higher Construction Cost
-With no walls for support, the structure will depend on steel laminated beams for
support which can be costly!
Poor Sound Control
-Without walls to block noise open floor plans can be very noisy.
Space gets easily cluttered (can appear cluttered)
-Traditional floor plans confine furnishings and accessories to designated areas.
Lack of Privacy
-Open spaces are great for social activity, but it can be hard to find a quiet private place
to read, study, or work.
Higher Heating and Cooling Bills
-Having an open floor plan requires you to heat or cool the whole space rather than just
the room you are in.

